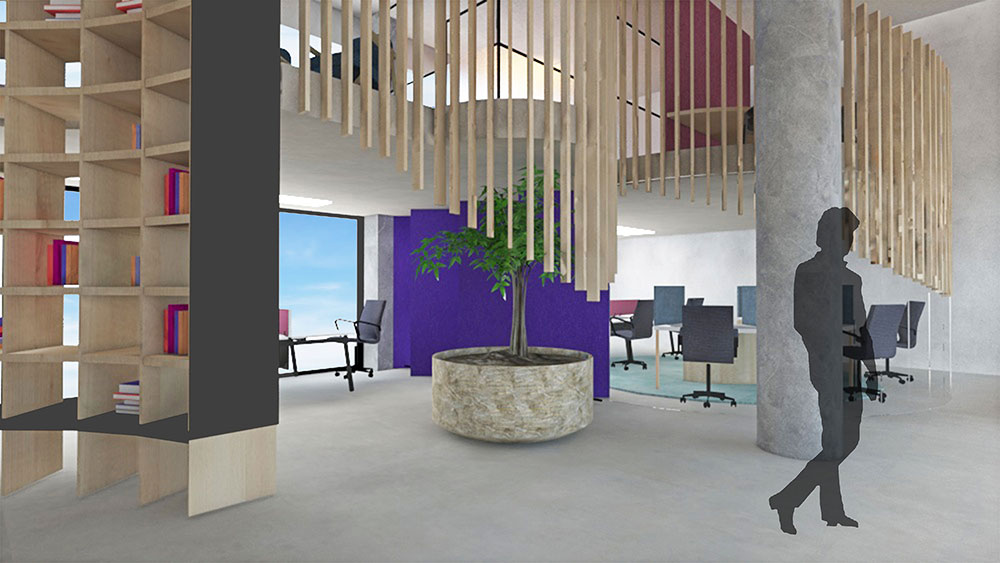
Project Brief
LAB Alumni Center serves different groups of people with an emphasis on Bilkent senior students, graduates, alumni and selected acquaintances. It is considered to be located close to the east campus of Bilkent University, right above/next to Sports International facility. It is a two-storey building with an area of approximately 1,800 m2. It is a multifunctional project where the aim is to think of functions as opportunities for people to discover and express themselves through their interactions with space that allows working, socializing, relaxing, hobby activities, etc. with hybrid use. A further consideration is to design against/with the pandemic wich may imply providing social distances, ventilation and screening strategies.
Generation Z is considered to be the main user group as residents of this building. In terms of needs and expectations, the place reflects some notions and emotions, such as novelty, creativity, mobility, adaptability, both permanence and temporality, ease of use, practicality, etc.
Spring 2020-2021, Individual Project

























































