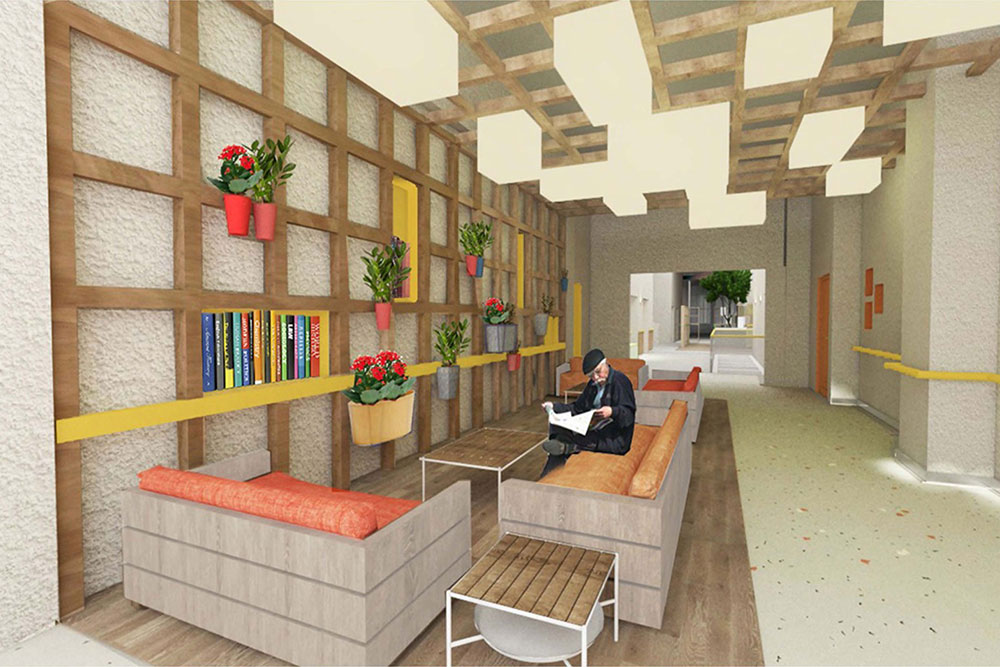Please wait

01
Goal
Project Brief
The aim is to design an assisted living senior center with private quarters for long or short term living that have a direct connection to public support services, such as nursing, catering, cleaning, etc. The building housing the function is Refik Saydam Hıfzısıhha Enstitüsü in Sıhhiye, Ankara. It is a two-storey building with an area of approximately 2,000 m2. Since the target group was elderly people, the design shaped according to their special needs and conditions.
Fall 2020-2021, Group Project
02
Presentation
Visual Gallery
More projects
Similar projects
Slider Navigation









































