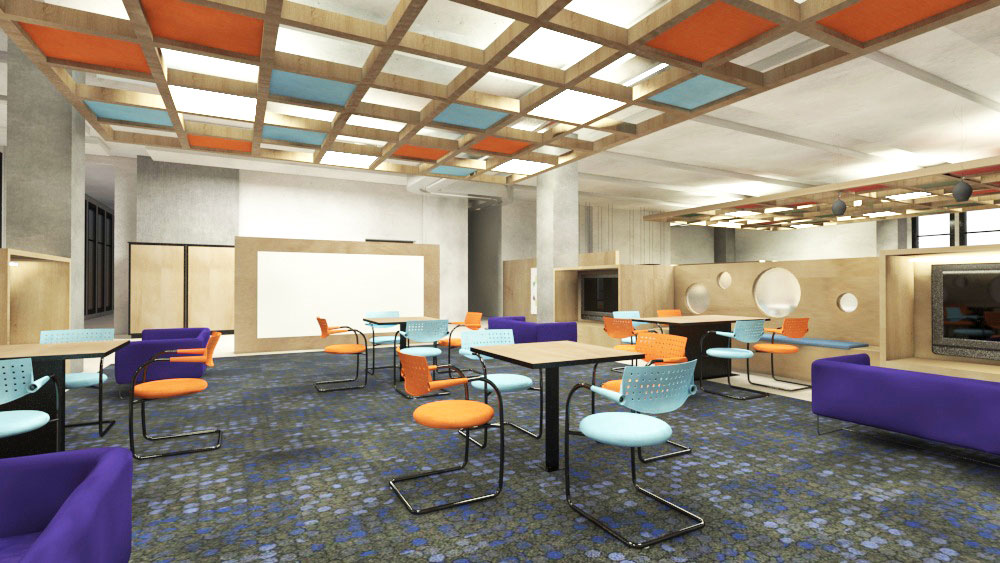
Project Brief
The project is focused on a common space(s) for certain gated community. It will serve to particular people for social, cultural and/or educational purposes according to their needs both as an individual and a group from time to time. This facility is available to these users through out the day and night. The goal is to develop and design the space next to the sportive activities area of this community to accomodate their needs during the day and night. Some of the people who are living in this complex, working during the day time and using the complex during the evening and weekends. On the other hand, there are people who stays home with/without children and some other people are retired spends most of their times on the premises. The project is located in Yaşamkent within the boundries of Park Mozaik Condominiums and approximately 350 m2.
Fall 2019-2020, Individual Project



















