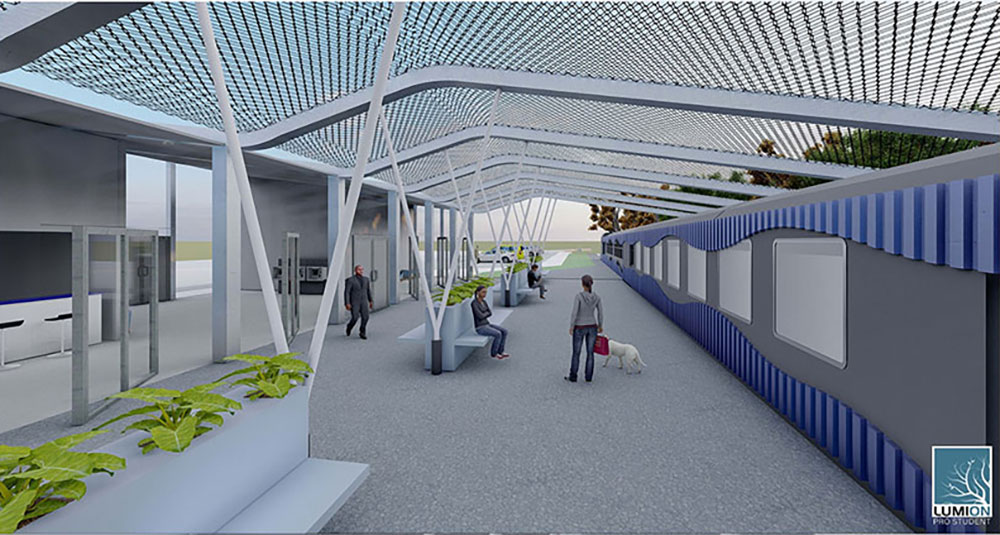Please wait

01
Goal
Project Brief
The project was an organisation of a moving luxury accomodation on rails, travelling, living and visiting interesting historical sites, original settlements, natural beauties, etc. As a group project, we were responsible for the design of a typical wagon as a suit for the accomodation of a family with four people or four friends. Inside the train wagon, accomodation will be provided by area for sleeping, living, dining, bathroom, a small kitchenette and toilette room. According to the scenario the train have a route from İzmir Alsancak to Selçuk, Aydın, Denizli, consisting of at least three train stops, stations.
The project includes to design a train station as a prototype.
Fall 2020-2021, Group Project
02
Presentation
Visual Gallery
More projects
Similar projects
Slider Navigation





































